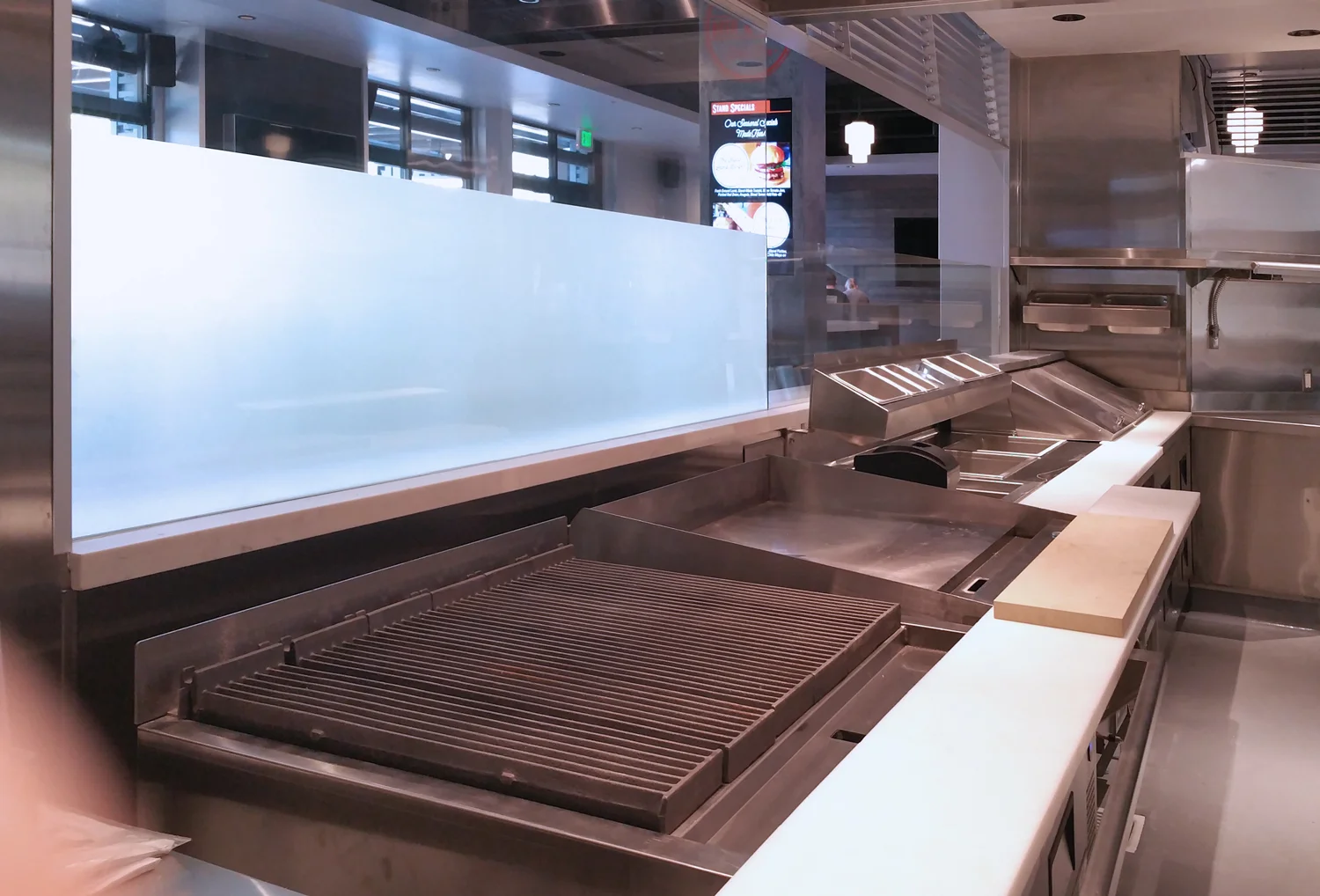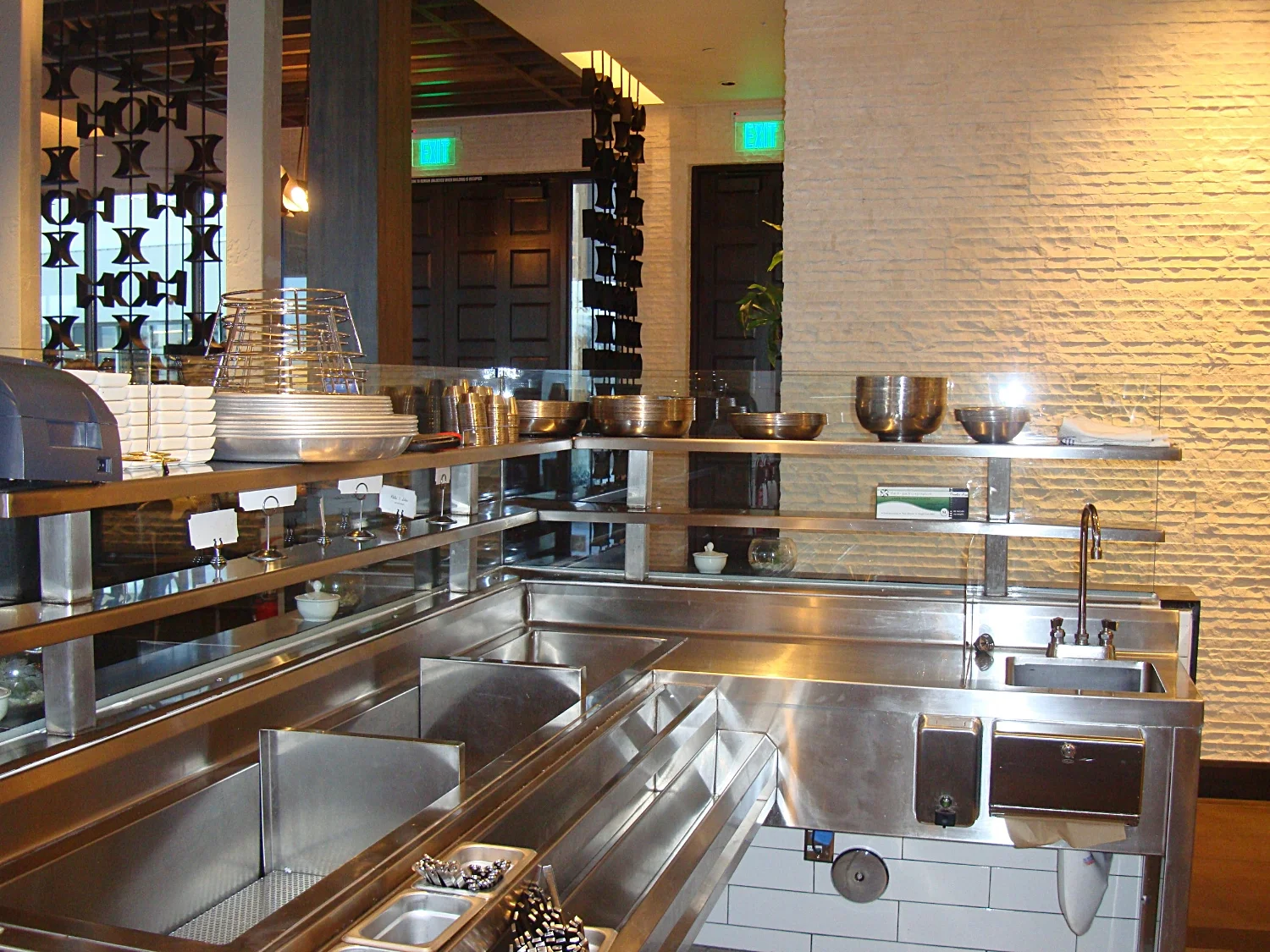Discovery
The IRC design process begins with a synergistic integration of your vision conceptualized on paper. We first perform an in-depth 20+ page interview. The interview is used to focus our attention on you and your concept and to understand the brand experience, your menu, functionality and operational objectives. It is our responsibility to interpret your concept intent into a set of plans that matches your vision with the prevailing regulatory health and ADA codes.
Design
Once the interview process is complete, we move into the next phase of laying out scaled schematics that are labeled with a brief description of each piece of equipment to enhance the understanding of the design and speed the review process. The description allows your team the ability to review and comment on the layout in a timely fashion.
IRC utilizes GoToMeeting Internet video conferencing so the client and their team can better discuss design layout options and adjustments can be made in real time. The net result is obtaining a food service layout that meets the client’s operational needs in a timely fashion. IRC provides scaled schematics as needed until the client team is satisfied that they thoroughly understand the proposed layout and that it optimizes use of the allocated space. This client collaboration speeds the design process and reduces the number of unintended and uninformed changes during project development.
Mitigating Dynamic Delay
As a true Client Advocate, IRC actively facilitates the decision process between all involved parties in an effort to streamline the design time required to arrive at appropriate solutions.
Simply put, Dynamic Delay is analogous to a freeway pile up; as traffic slows or stops due to an incident, all vehicles behind the event slow and compound the effect. The timely completion of a food service design project is often subject to such delays: information, decisions or plan checks may become impacted. IRC strives to anticipate and mitigate the effects of dynamic delay when or before they occur.
Collaboration
Restaurant design is a collaborative effort between the Owner and a diverse group of professionals including architects, engineers, interior designers, general contractors, subcontractors, equipment suppliers and manufacturers, and expediters. All must interface with City, County and State reviewing and regulatory agencies and authorities. Each professional is prioritizing their active projects based on the available information, decision-making and time necessary to perform the work at hand. When a delay occurs it causes all the professionals to reprioritize and reposition the time allocated to a project. IRC uses its best efforts to minimize or mitigate delays throughout the design and construction of the food service facility.
During this process IRC provides the Owners insights and observations to optimize a design and equipment suggestions and placement. IRC is an independent client advocate and does not sell equipment or receive any remuneration from equipment dealers, manufacturers, representative groups, contractors or any other equipment related purveyors. The equipment selections and specifications are chosen solely on their direct application to Owner needs and the food service operation.
People and Product Flow
Important to the IRC food service design process is our systematic approach to people and product flows. The customer needs a clear and unobstructed directional path through the food ordering and serving process and food service workers need safe and efficient workspaces to achieve maximize productivity. IRC approaches the product flow in a systematic method to provide inventory control and ease of food product distribution for preparation and production. IRC completes the people and product flow design process inclusive of Guests exiting and final scullery cleanup.
Progressive Positioning
IRC utilizes a technique called progressive positioning. Considering time and motion dynamics, this is the science of integrating a workers’ progression and productivity with the facilities equipment array and layout. Progressive positioning is a method of staff positioning and trained skill levels. The underlying assumption is that there are more workers during busy times, resulting in the employee positions being specific to certain tasks. Conversely there are less workers when the restaurant is less busy, resulting in workers having to perform more tasks to service customers.
Progressive positioning as a training model where first time workers are placed in a position to perform specific tasks to obtain proficiencies of those tasks. As a worker masters each skill level, they are moved to the next skill set for training, and so on. This cross training proceeds until the worker is proficient at multiple positions. Incorporating the principles of progressive positioning when designing restaurants ensures workers are efficient and productive at both high and low volume sales periods.
Our extensive knowledge of food service financial realities and consideration of food and labor cost controls, prepares IRC to craft food facility designs that maximize productivity through the effective and efficient use of space and people. Implicit in all our work is the importance to us that your food service design and investment monies are well spent to achieve the highest level of sales while enjoying the optimum return on your investment.







